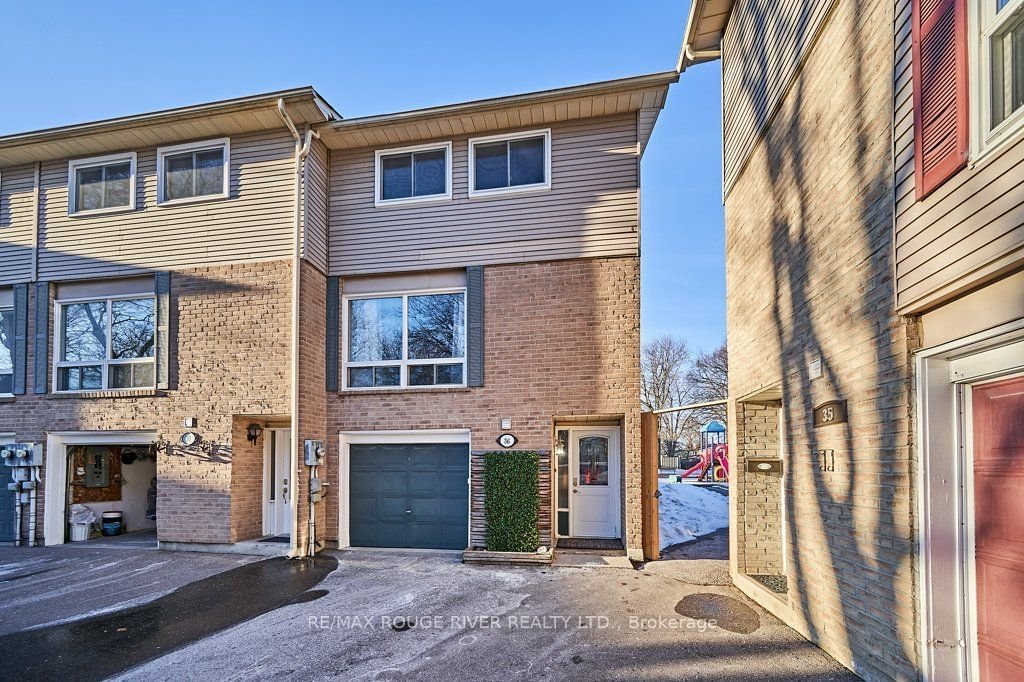$645,000
$***,***
3-Bed
2-Bath
1000-1199 Sq. ft
Listed on 2/21/24
Listed by RE/MAX ROUGE RIVER REALTY LTD.
Now is your time to get into the market with nothing to do but move in and enjoy! Everything has been updated in the past year and a half; bathrooms, kitchen, floors, trims, appliances, newly painted throughout and lovingly maintained. Watch your kids in the playground from your bedroom and livingroom. Close to 401/ 407/ GO, restaurants, shopping and schools. Fully fenced backyard backs on to kids playground where ownership extends an additional 10ft compared to many of the units. Maint Fee includes water, sewage, condo insurance, grass cutting of backyard, snow / garbage removal, roof, windows, garage and visitor parking. Windows 2023, roof 2019, A/C and furnace 2017. Nothing to do but move in and enjoy!
S/S Fridge, stove, dishwasher, washer, dryer, all ELF's. Whole house has recently been updated from top to bottom. Close to all amenities; parks, transit, shopping, schools, rec and fitness centres, trails, library.
E8084024
Condo Townhouse, 2-Storey
1000-1199
6+1
3
2
1
Built-In
2
Owned
Central Air
Finished
N
N
Brick
Forced Air
N
$2,828.51 (2024)
DCC
83
S
Ensuite+Owned
Restrict
No.1 Simply Property Management
1
Y
Y
$391.89
Bbqs Allowed, Visitor Parking
